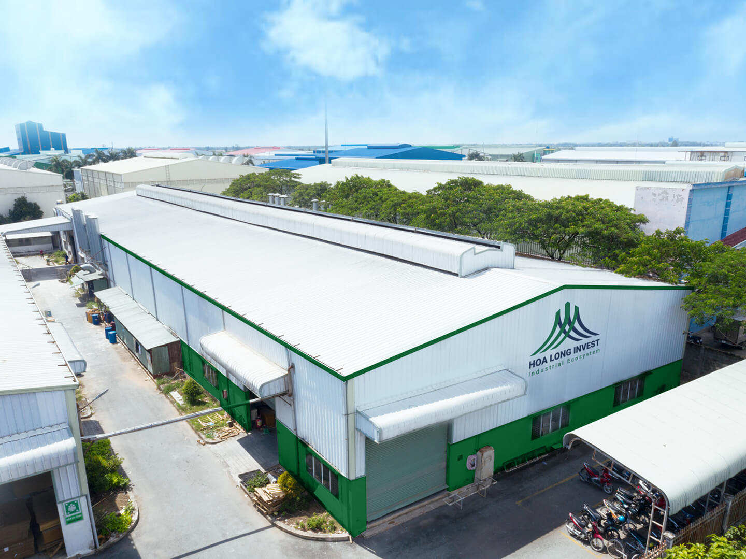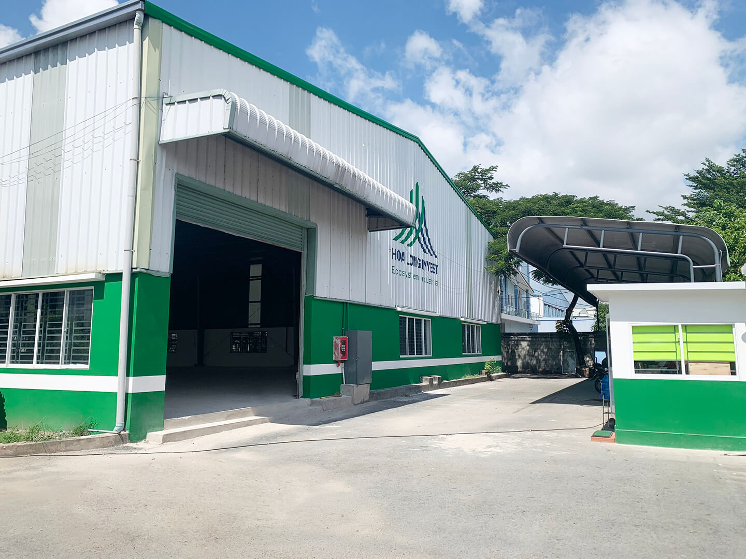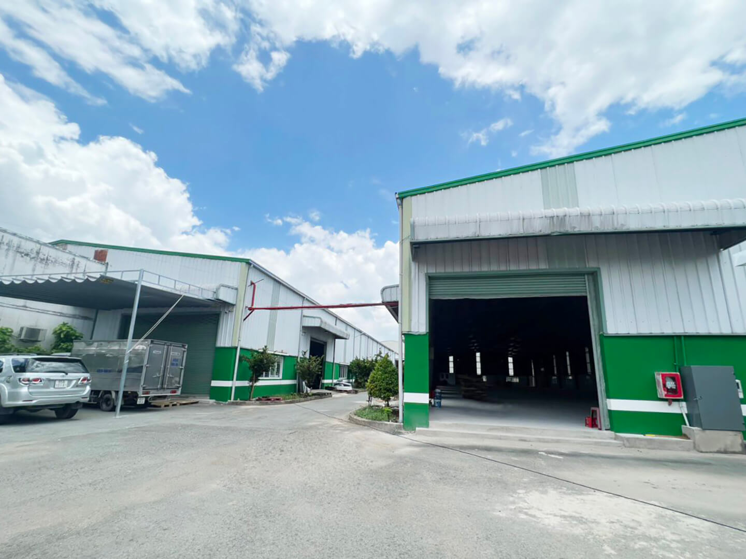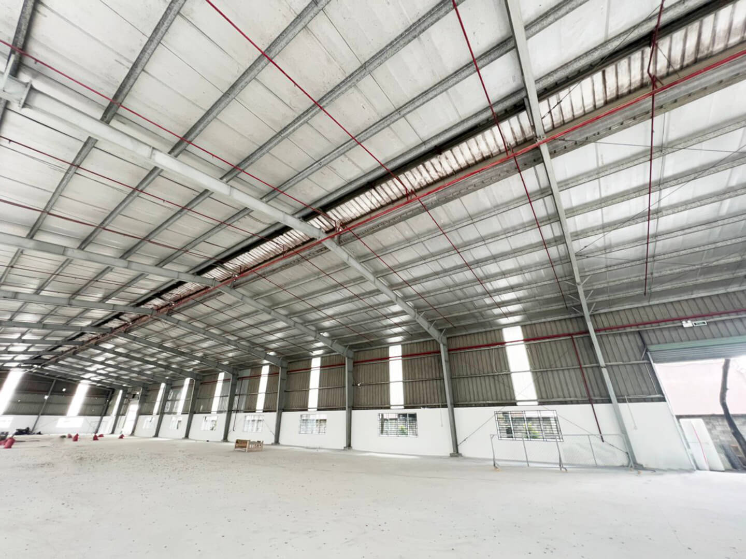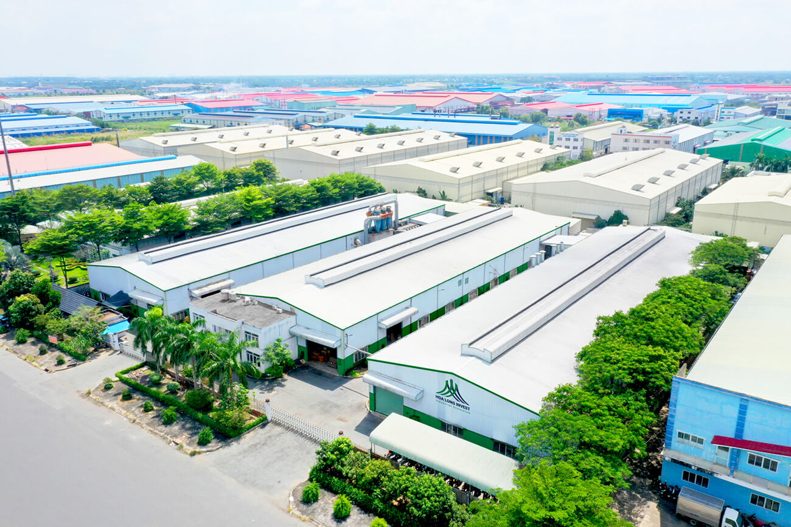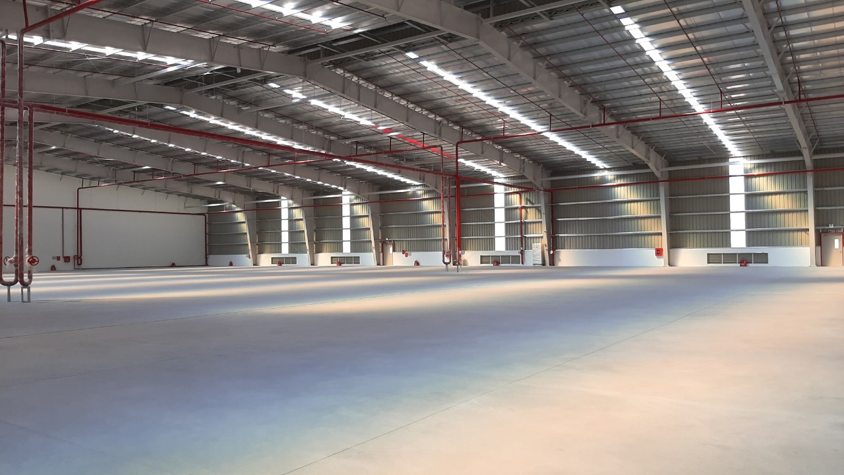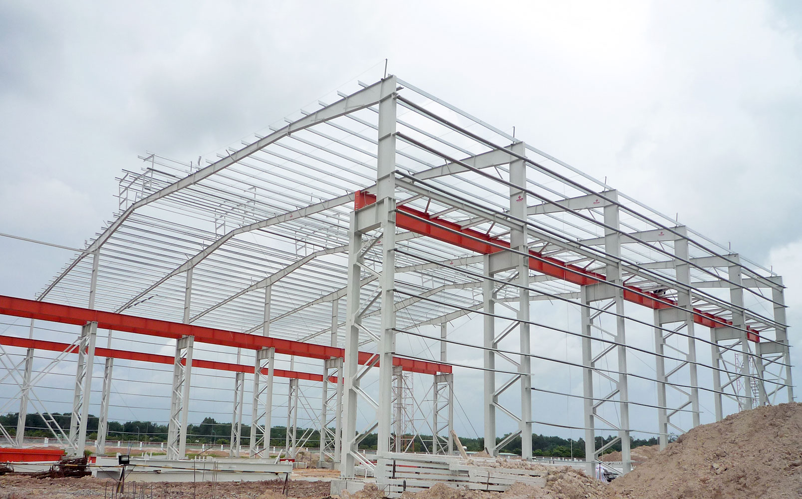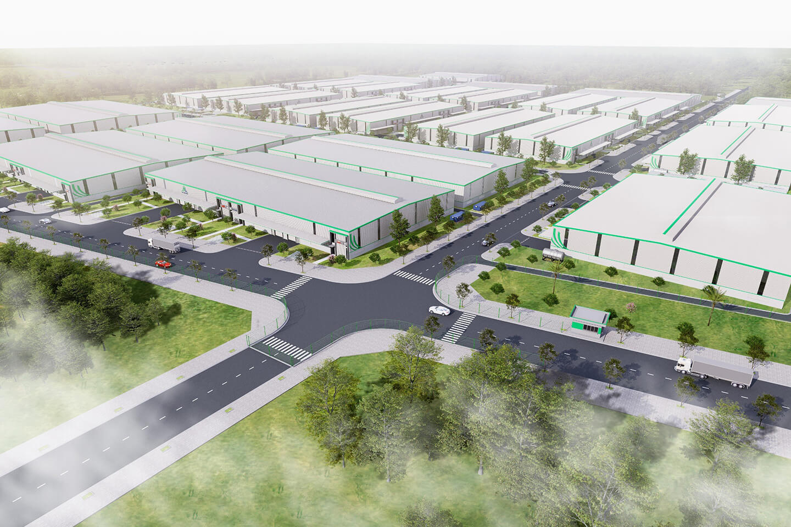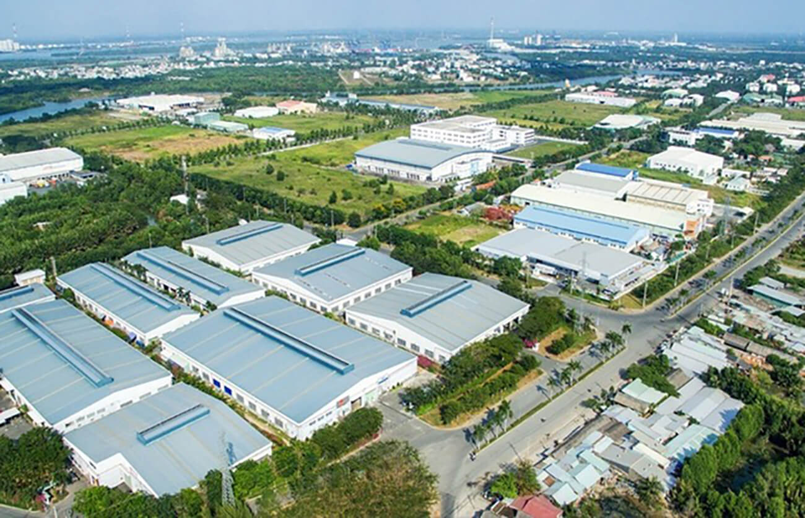Project Information
In 2013, recognizing the emerging trend of prefabricated factories featuring optimized designs and cost efficiency, Hoa Long Invest initiated the HLI Hai Son Long An Ready-Built Factory Project in Duc Hoa, Long An.
With a total area of 30,000 square meters, the HLI Hai Son Long An project is designed to meet the diverse production and business needs of clients across various industries. The project not only adheres to high-quality standards and international safety regulations but also offers an integrated service package. This includes legal and financial consulting, industrial storage solutions, waste management, and a range of additional utilities, ensuring comprehensive support for production operations and multi-sector businesses.
Location
Location & Connectivity
- DestinationDistance Timing
- National Highway 1A:11Km 15’
- Ho Chi Minh City Center:17Km 25’
- Tan Son Nhat International Airport:25Km 35’
- Duc Hoa District Center:3Km 5’
- Cat Lai Port:43Km 60’
Competitive Advantages
- Strategic Location: Positioned in Long An's dynamic industrial hub, acting as the northwest gateway to Ho Chi Minh City. The project bridges the southern industrial cluster with the Mekong Delta provinces, facilitating seamless connections to neighboring export processing zones, industrial clusters, and supporting parks in Long An and Ho Chi Minh City.
- Excellent Connectivity: Provides smooth access via major provincial roads and highways, including Provincial Roads 825 and 830, Trans-Asia Road (extended National Highway 22), and the Saigon–Trung Luong Expressway.
- Modern Infrastructure with Environmental Focus: Designed with a well-organized layout, complete infrastructure, and a commitment to natural integration and environmental sustainability.
- Integrated Service Package: Offers a one-stop solution with services such as legal and financial consulting, industrial storage options, waste management, and more. This comprehensive offering ensures efficient production operations tailored to the diverse needs of multi-sector clients.
- Administrative and Legal Support: Simplifies legal and administrative procedures, helping businesses establish and expand operations efficiently.
- Favorable Policies: Benefits from government and provincial incentives, ensuring cost efficiency and operational advantages for tenants.
- Abundant Workforce: Access to a large, skilled labor pool with competitive wage rates.
Population
Minimum wage
Major manufacturing company
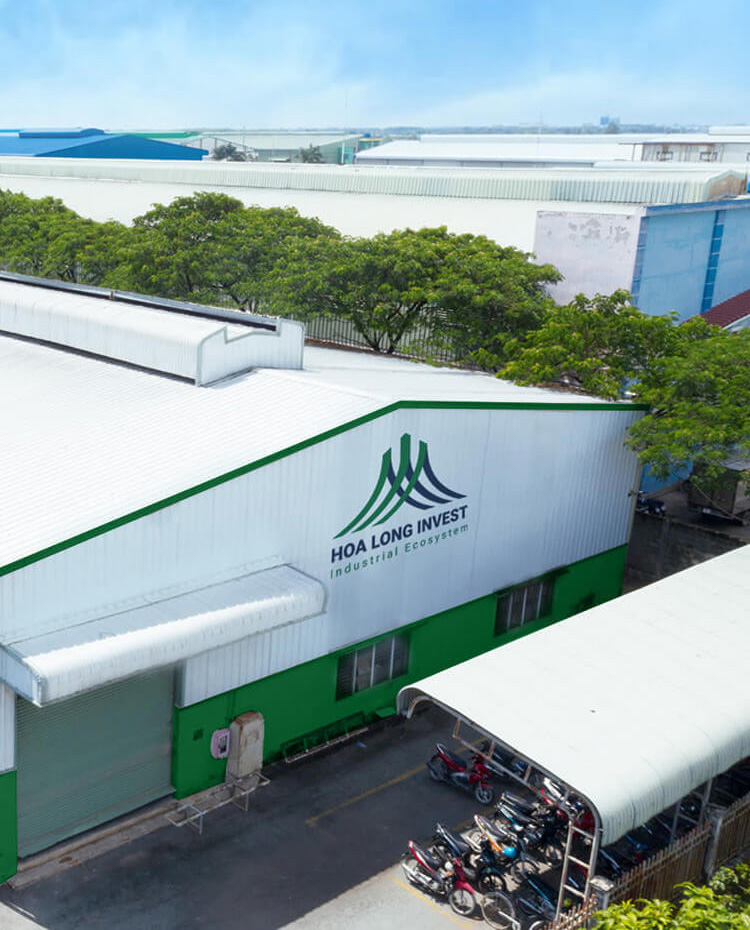
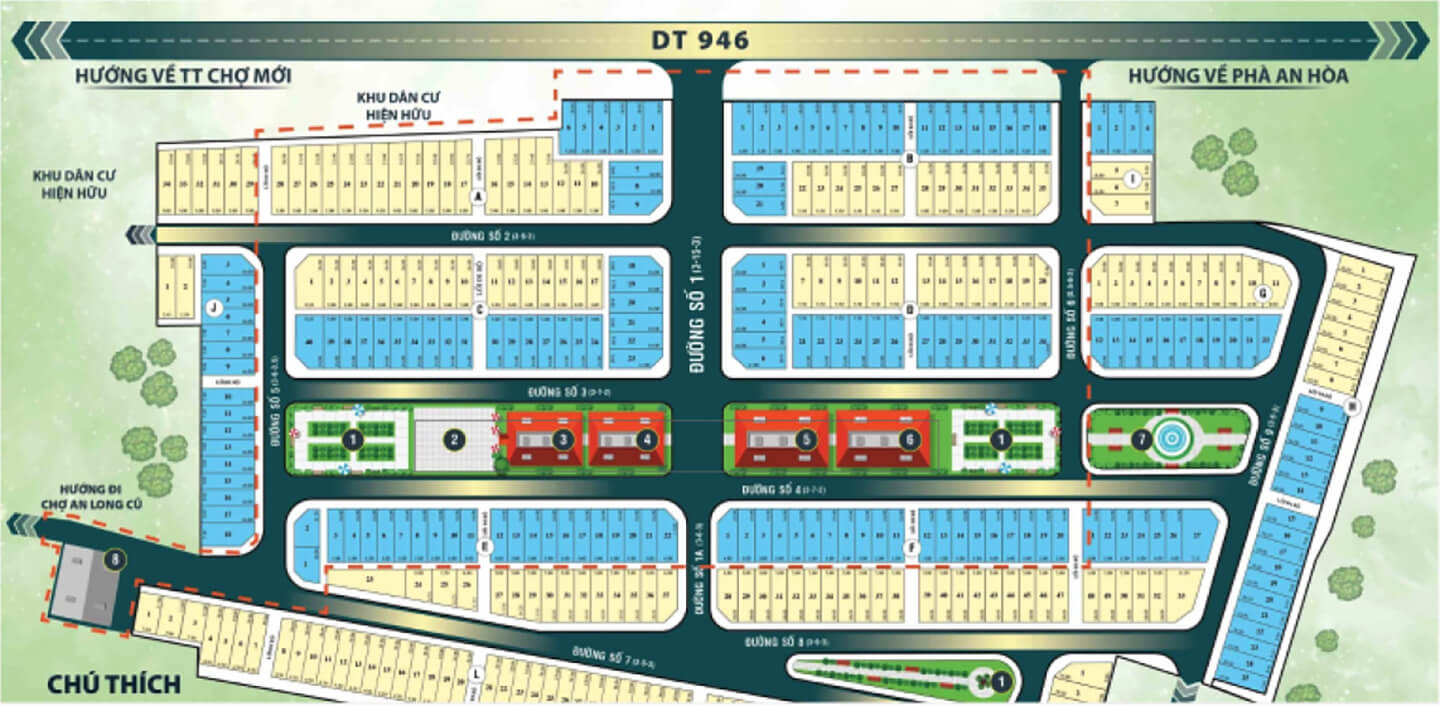
Zone 1: Plots A1, A2, A3, A4, Zone 2: Plots A1, A2, A3
| Factory Type: Ready-Built Factory (RBF) | |
|---|---|
| Total Land Area: | 30.000 m² |
| Factory Area: | 19.439 m² |
| Loading Area: | Roof Capacity: 30kg/m² - Roof slope: 15% |
| Ceiling Height | 9.5m |
| Floor Loading Capacity: | 1.000 - 2000 kg/m² |
| Handover Time: | Available |
