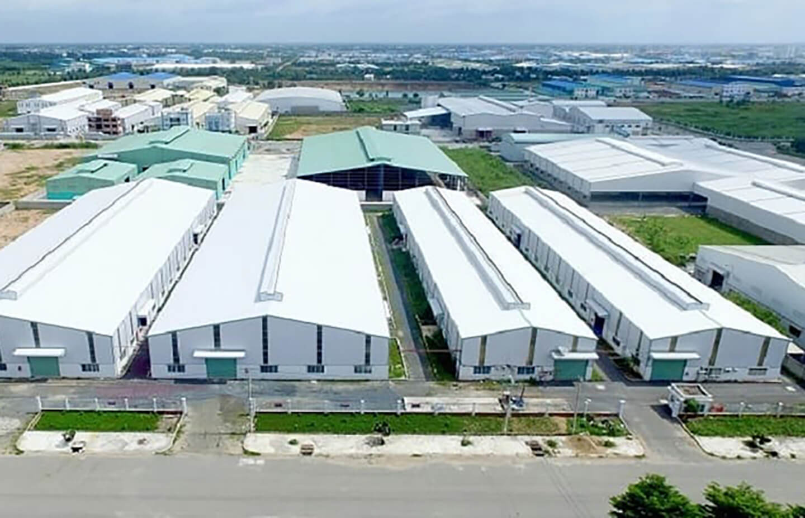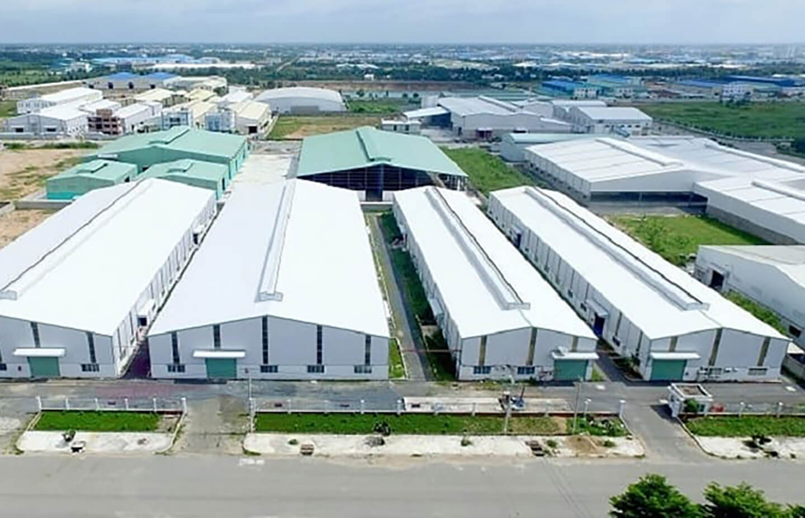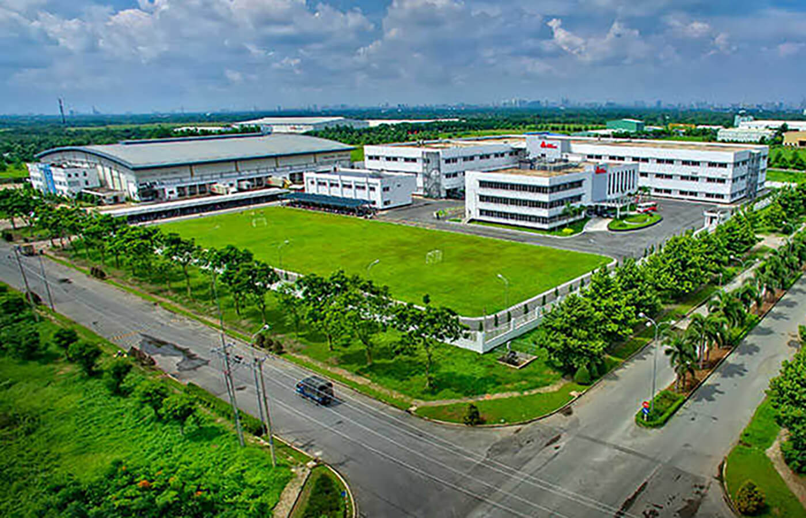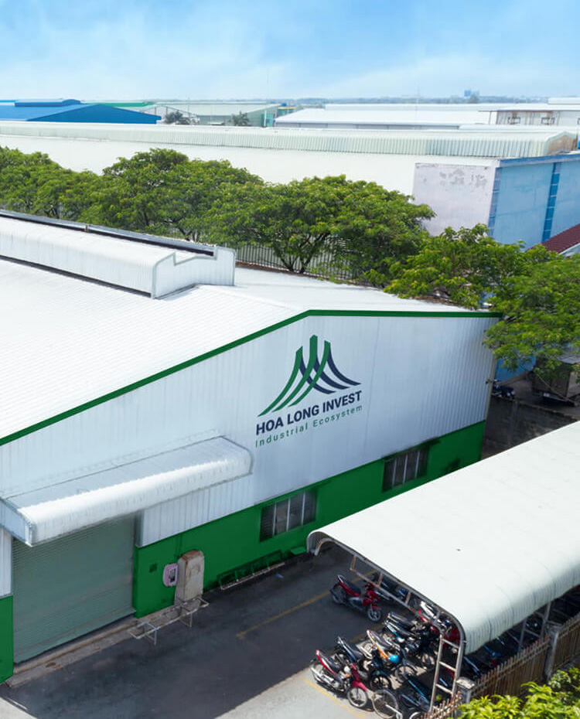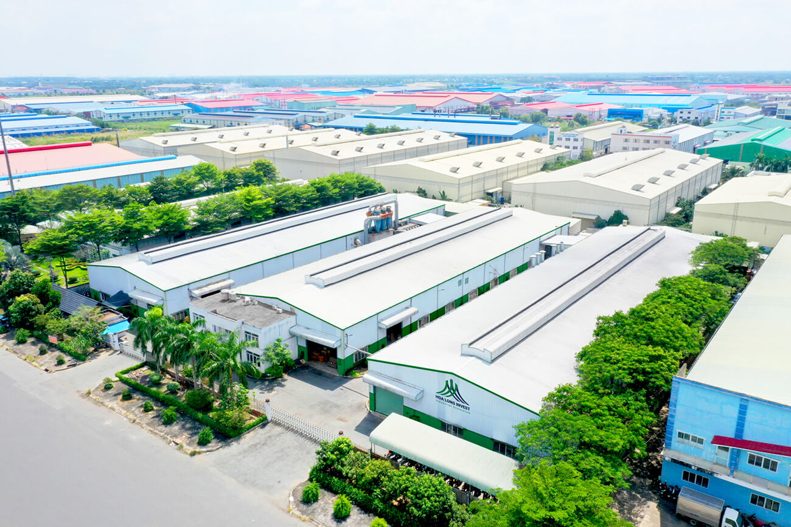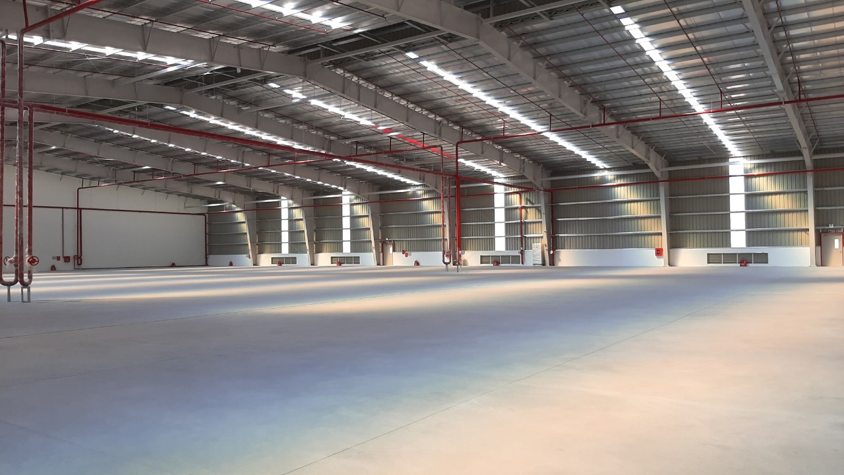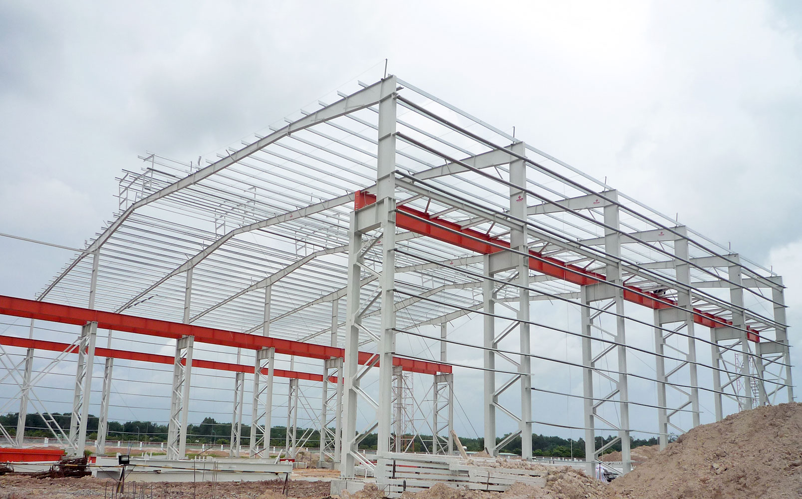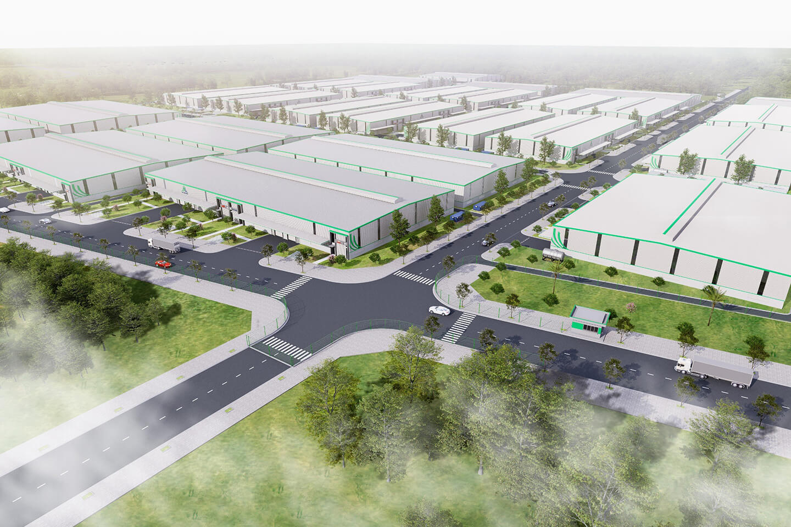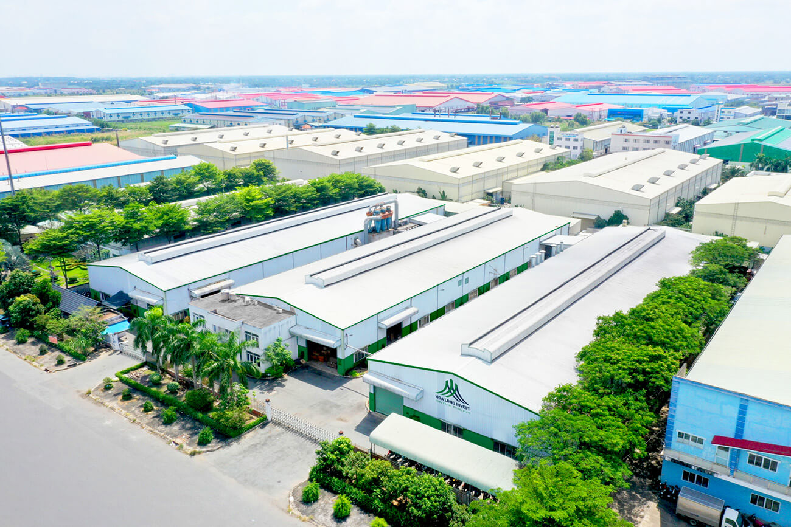Project Information
In 2016, the industrial real estate sector saw a shift towards environmentally sustainable development. Hoa Long Invest responded by evolving the traditional factory model into a full-option, green, and smart factory integrated with cutting-edge technologies.
The HLI Tan Do Long An Ready-Built Factory project spans a total area of 30,000 m². Developed with comprehensive investment, it integrates green technologies and sustainability standards, optimizing production space while maximizing productivity for businesses. This approach also provides significant environmental and community benefits.
Location
Location & Connectivity
- DestinationDistance Timing
- Quốc lộ 1A11Km 15’
- Sân bay Quốc tế Tân Sơn Nhất25Km 35’
- Sông Vàm Cỏ Đông4Km 5’
- Cảng Cát Lái43Km 60’
Competitive Advantages
- With a strategic location along the Southern economic corridor, adjacent to the Hai Son industrial cluster and well-connected to key transport routes such as the Trans-Asia Road, National Highway 1A, and the Saigon – Trung Luong Expressway, the project offers convenient and cost-effective logistics for goods transportation by road, waterway, and air.
- The project is master-planned with infrastructure developed in line with modern standards for the Southern region, ensuring efficient and integrated facilities.
- The full-option factory model is equipped with a comprehensive range of services, including human resources, legal support, industrial storage solutions, waste management, and various other utilities, fully supporting production operations.
- A full array of internal and external amenities is available, such as administrative-service areas, ecological zones, residential housing, public facilities, and more, all designed harmoniously to ensure aesthetic appeal and ecological balance.
- The project benefits from favorable government policies and incentives from Long An Province.
- Access to a large pool of skilled labor and competitive wage rates.
Population
Minimum wage
Major manufacturing company
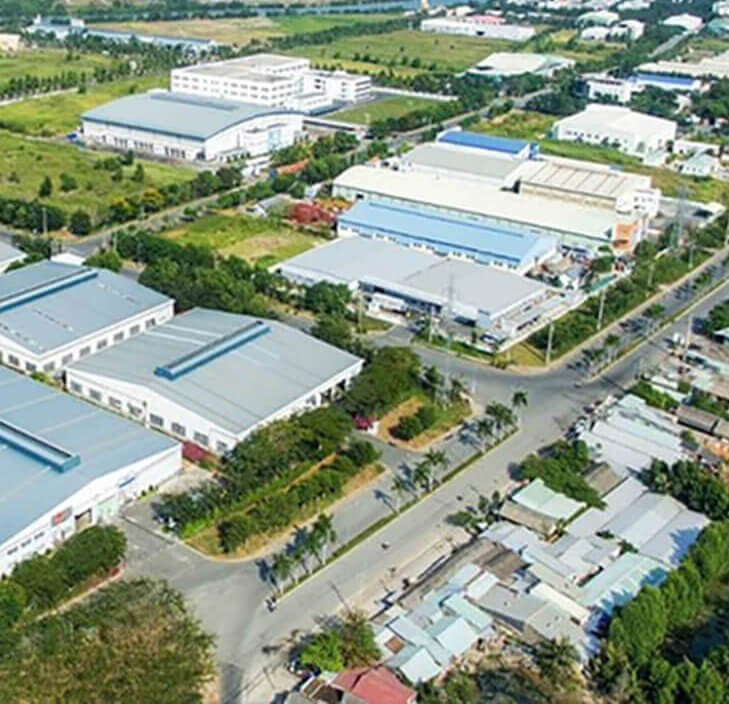
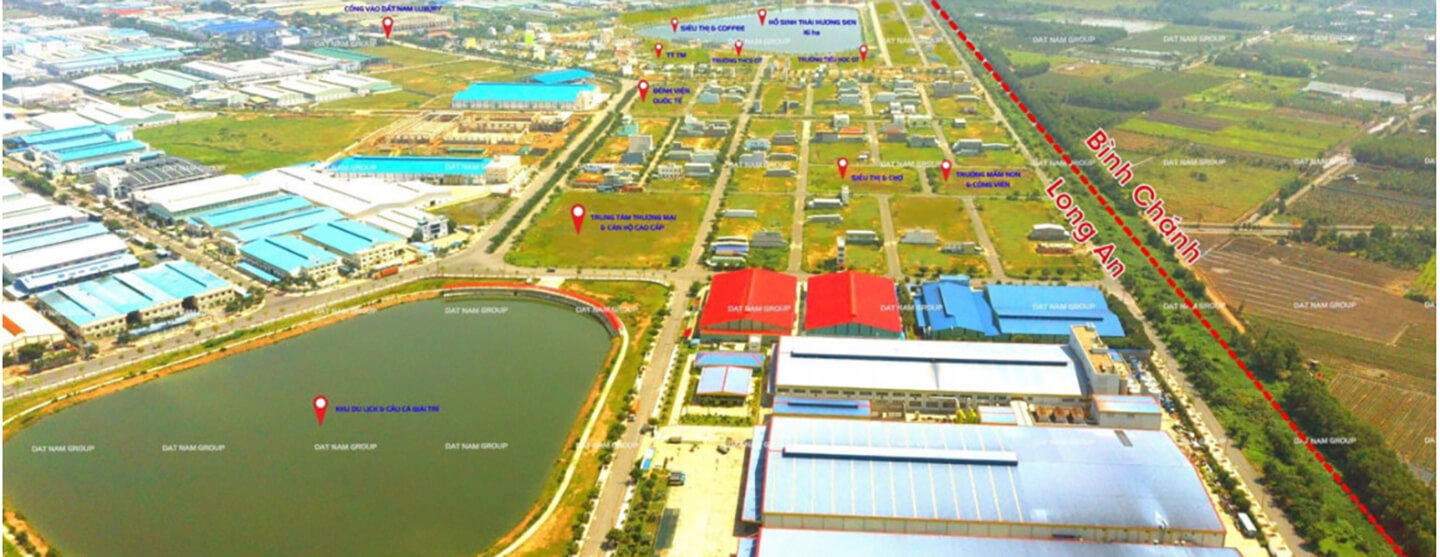
Zone 1: Plots A1, A2, A3, A4, Zone 2: Plots A1, A2, A3
| RBF | |
|---|---|
| Total Land Area: | 30.000 m² |
| Factory Area: | 19.800 m² |
| Loading Area: | N/A |
| Building Height: | 13,7 m |
| Floor Loading Capacity: | N/A |
| Handover Time: | Available |
